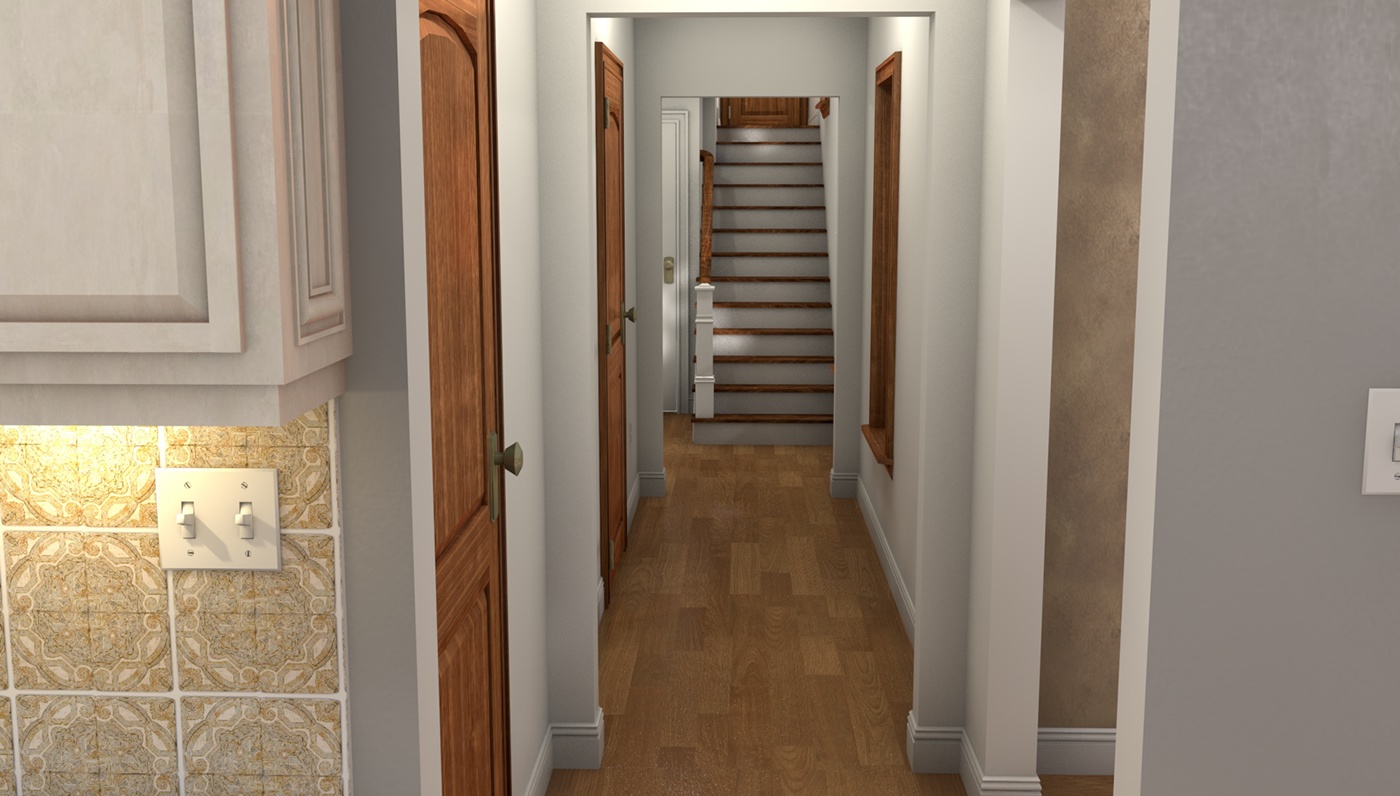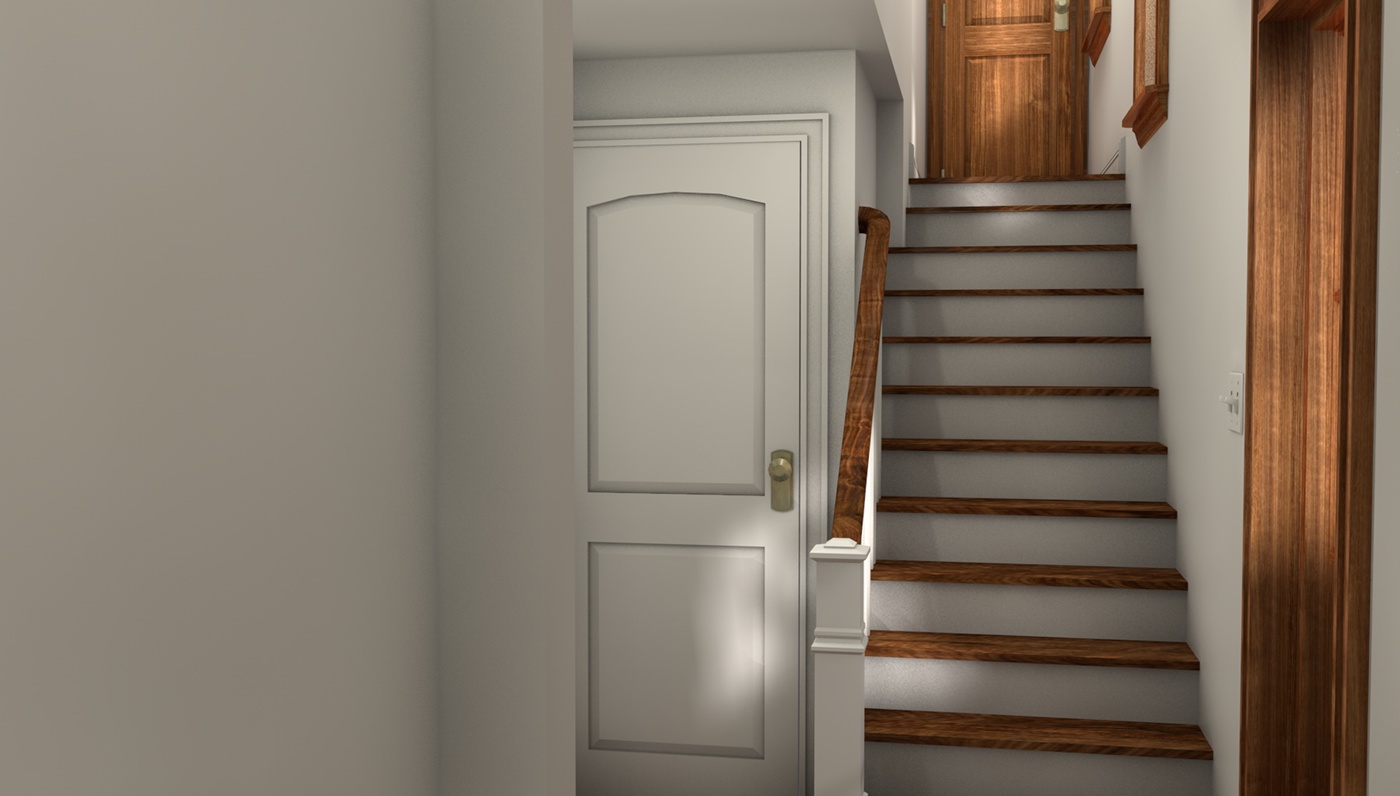
The following images are renders of the 3D model that was built for this prototype. The model is now being imported into Unity where the code will be added to make it a VR walk-through.
The master bedroom vanity.
The master bedroom vanity.

The master bathroom (door was hidden so that more of the interior of the room could be seen).

The master bedroom, vanity and closet.

Vestibule, great room and kitchen view.

Wide view of kitchen.

Close up view of the kitchen and appliances.

The great room and the fireplace.

Utility room/master bedroom hallway.


Looking out onto the front porch.


























These are just a few screen shots of the progress of the 3D build as well as a couple early renders.



